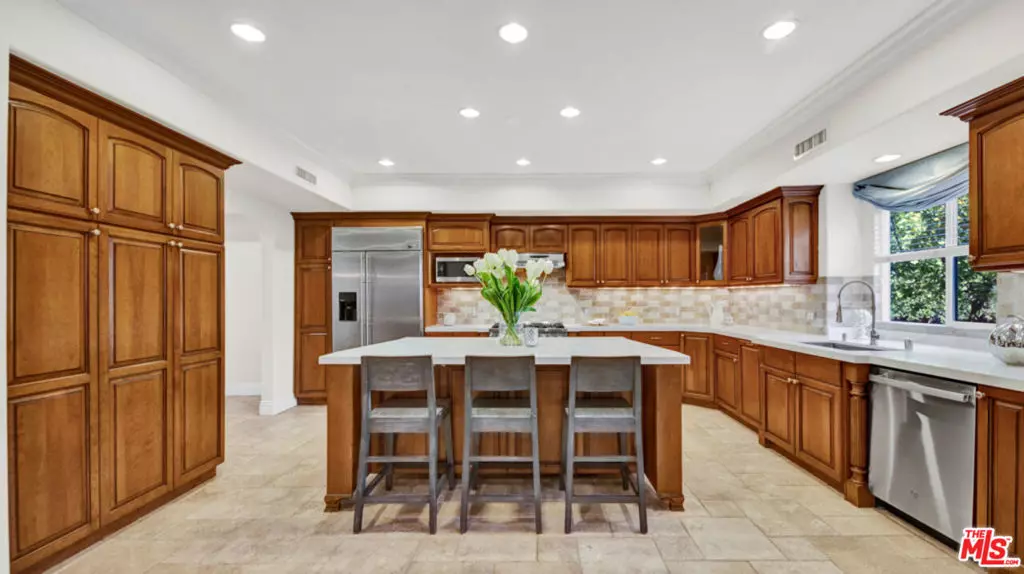$2,080,000
$1,895,000
9.8%For more information regarding the value of a property, please contact us for a free consultation.
5 Beds
5 Baths
3,594 SqFt
SOLD DATE : 03/22/2022
Key Details
Sold Price $2,080,000
Property Type Single Family Home
Sub Type Single Family Residence
Listing Status Sold
Purchase Type For Sale
Square Footage 3,594 sqft
Price per Sqft $578
MLS Listing ID 22123449
Sold Date 03/22/22
Bedrooms 5
Full Baths 4
Half Baths 1
Construction Status Updated/Remodeled
HOA Y/N No
Year Built 2007
Lot Size 10,724 Sqft
Property Description
Tucked cozily behind decorative fencing sits this comfortable 5 bedroom, 4 1/2 bath contemporary Mediterranean completed in 2007. You're immediately welcomed by a foyer/living area with 20' high ceilings accented by a gorgeous modern chandelier and an abundance of sunlight. Stone floors flow past the formal dining room into an updated kitchen where you have options to dine at the center island or grab a quick bite in the breakfast nook. Two very spacious living areas, ideal for entertaining, occupy most of the first floor, along with a home office with ensuite. A lavish arched staircase leads you to the second level where you'll find plenty of natural light, beautiful hardwood flooring, four generously sized bedrooms (2 ensuites), substantial closet space, marble vanities, and a laundry room with side by side washer and dryer. The master bedroom features 2 walk-in closets, a fireplace, a spa, and a balcony with treetop views. Outside, relax in privacy adorned by manicured ficus and mature palms. Enjoy the heat of the sun in the morning and warm night breezes in this peaceful neighborhood. Just minutes from Sherman Oaks Park, Ventura Boulevard, and the 101 and 405 freeways.
Location
State CA
County Los Angeles
Area Vg - Valley Glen
Zoning LARE9
Interior
Interior Features Wet Bar, Breakfast Area, Crown Molding, High Ceilings, Open Floorplan, Recessed Lighting, Storage, Two Story Ceilings, Bar, Attic, Walk-In Closet(s)
Heating Central, Natural Gas
Cooling Central Air
Flooring Stone
Fireplaces Type Family Room, Living Room, Primary Bedroom
Fireplace Yes
Appliance Dishwasher, Disposal, Gas Oven, Microwave, Refrigerator, Self Cleaning Oven, Dryer, Washer
Laundry Inside, Laundry Room, Upper Level
Exterior
Garage Controlled Entrance, Concrete, Door-Multi, Electric Gate, Garage, Garage Door Opener, Guest
Garage Spaces 2.0
Garage Description 2.0
Fence Wood, Wrought Iron
Pool None
Community Features Gated
View Y/N Yes
Porch Rear Porch, Concrete, Covered
Parking Type Controlled Entrance, Concrete, Door-Multi, Electric Gate, Garage, Garage Door Opener, Guest
Attached Garage Yes
Total Parking Spaces 4
Private Pool No
Building
Lot Description Back Yard, Front Yard, Lawn, Yard
Faces West
Story 2
Entry Level Two
Foundation Slab
Level or Stories Two
New Construction No
Construction Status Updated/Remodeled
Schools
School District Los Angeles Unified
Others
Senior Community No
Tax ID 2239008026
Security Features Carbon Monoxide Detector(s),Security Gate,Gated Community,Smoke Detector(s)
Special Listing Condition Standard
Read Less Info
Want to know what your home might be worth? Contact us for a FREE valuation!

Our team is ready to help you sell your home for the highest possible price ASAP

Bought with Sarah Knauer • Amalfi Estates

Real Estate Agent & Loan Officer | License ID: 02076931
+1(949) 226-1789 | realestateaminzarif@gmail.com







